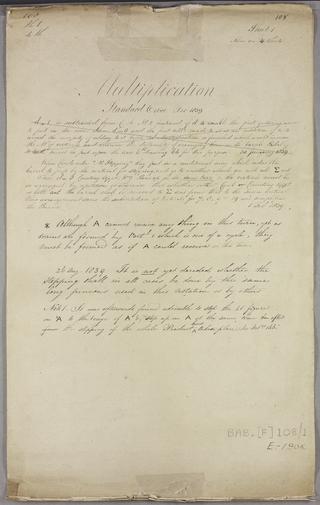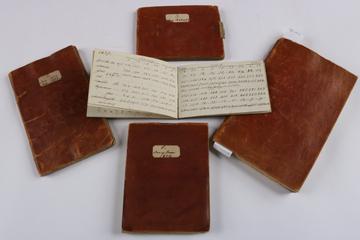

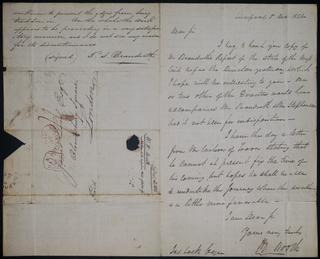
Letter from Henry Booth, company secretary and treasurer of the Liverpool & Manchester Railway, to James Loch, Bloomsbury Square, London with a report on the survey of Chat Moss by Thomas Shaw Brandreth
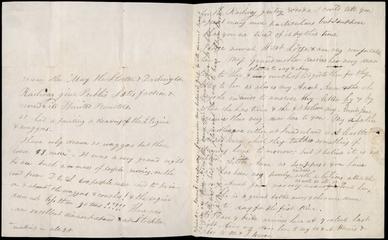
Letter from John Backhouse to his sister describing the opening train on the Stockton & Darlington Railway
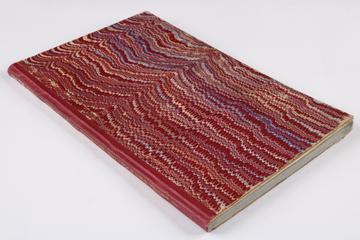
Volume entitled: "History of the Framework Knitting and Lace Trades"
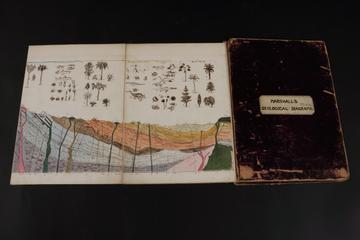
Marshall's Geological Diagrams
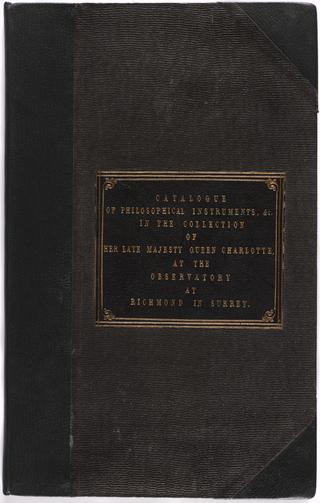
Manuscript entitled: "Catalogue of the Apparatus of Philosophical Instruments, in the Collection of Her Late Majesty Queen Charlotte, at the Observatory at Richmond in Surrey"
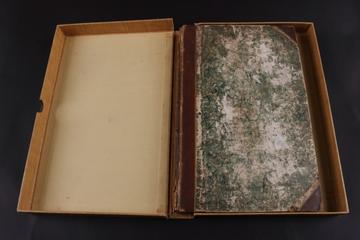
Catalogue of new double stars by F.G. W. Struve, annotated copy blonging to J.F.W. Herschel

Plan of the proposed route of the Liverpool and Manchester Railway by George Stephenson
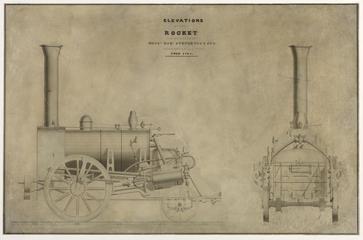
Coloured drawing of Elevations of the (Locomotive) Rocket
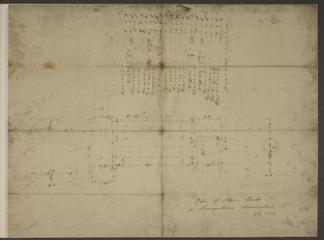
Plan of Steam Boiler for Susquehana Locomotive

Letter from Robert Stephenson to his stepmother
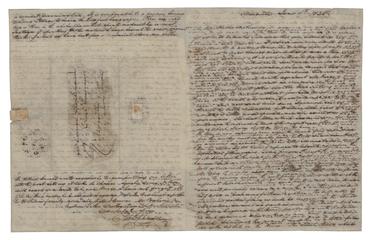
Letter from Robert Stephenson to his parents
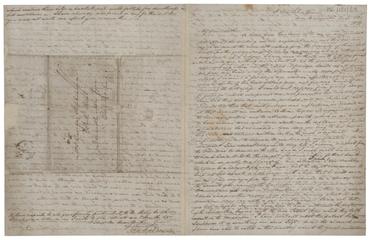
Letter from Robert Stephenson to his stepmother

Letter from Robert Stephenson to his stepmother
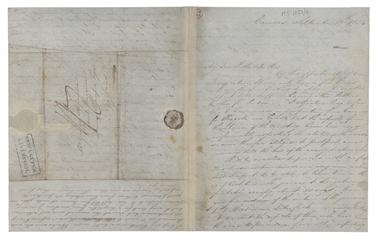
Letter from Robert Stephenson to his parents

Letter from Robert Stephenson to his stepmother
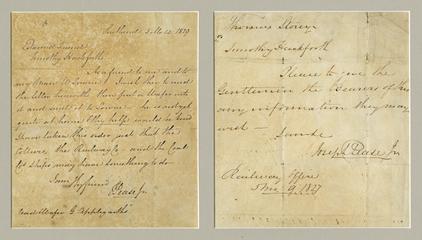
Letter from Joseph Pease, Railway Office to Timothy Hackworth
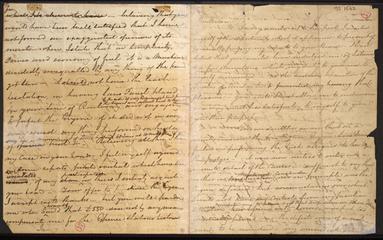
Letter from Timothy Hackworth to Liverpool and Manchester Railway Board
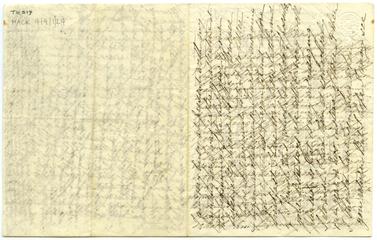
Cross-written letter from Miss Smith to Jane Young (nee Hackworth), Vilvorde, Belgium
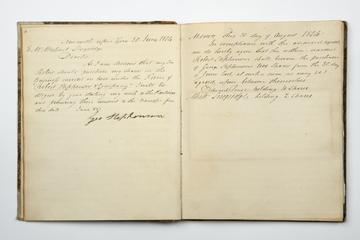
Pages 16 and 17 of the Robert Stephenson & Co Ltd minute book no.1
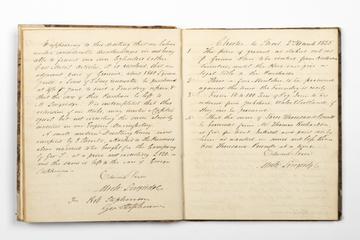
Pages 20 and 21 of the Robert Stephenson & Co Ltd minute book no.1
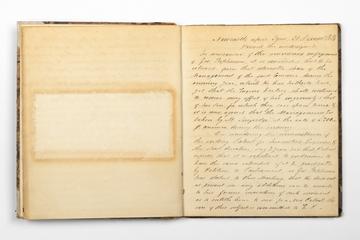
Pages 18 and 19 of the Robert Stephenson & Co Ltd minute book no.1

Pages 26 and 27 of the Robert Stephenson & Co Ltd minute book no.1
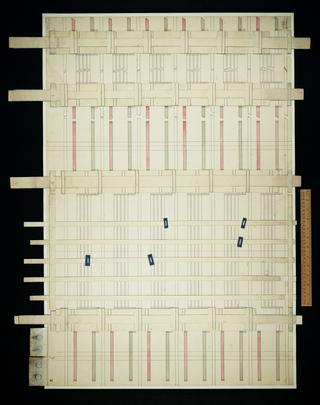
Untitled. This drawing is a cardboard model.

Gearing et cetera of Sketch dated July 31 1835. Plan, once part of Drawing 22.
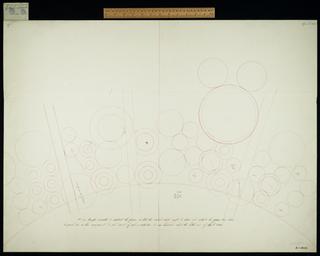
Grouping arrangement. Abandoned end April 1835.

Method of grouping for the large machine.
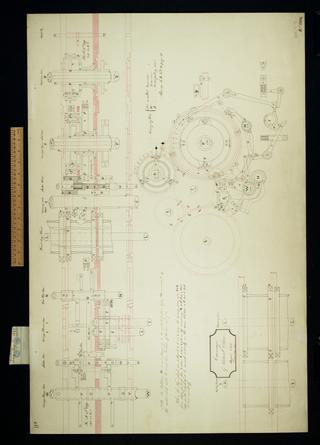
Carriage by vertical chain. Plan, elevation.

Sketches of mill used for arranging operations on the engine of four wheels in each cage from April 1836 - August 1837.

Locking motions for carriage column.
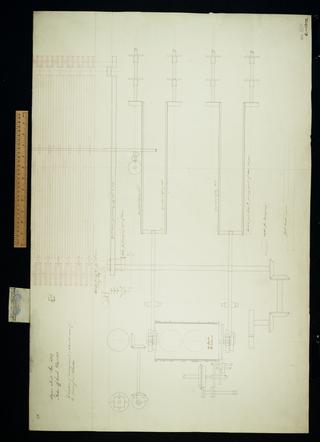
Elevation of arrangement 13 with some of the driving and directive. Elevation includes section of a barrel '65 bands 80 verticals'.
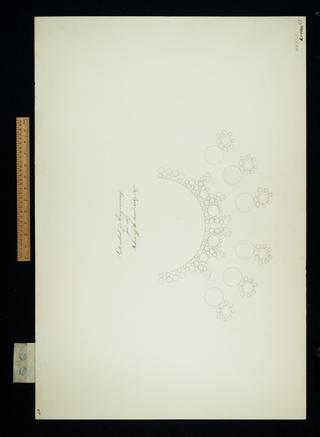
Intended for engraving. Shows six barrels with reducing apparatus.

Plan of the left half to middle group for General Plan 28.
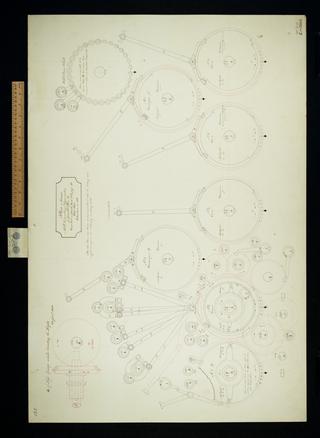
Plan of consecutive mill counting apparatus for General Plan 28. Plan, note.

Sketch of an apparatus for advancing stereotype frames of the Difference Engine by cranks and backing them by weights. Superseded. Plan, elevation.

First sketch of all the parts in plan of the right half to middle group of General Plan 28. Plan, elevation.

Parts of the slide for Planing machine. Plan, elevation.

Anticipating whole and half zero digit counting carriage. Plan, elevation and details.

Elevation of parts of the card counting apparatus for operation and variable cards.

Motions of the printing apparatus

Motions of the stereotype frames
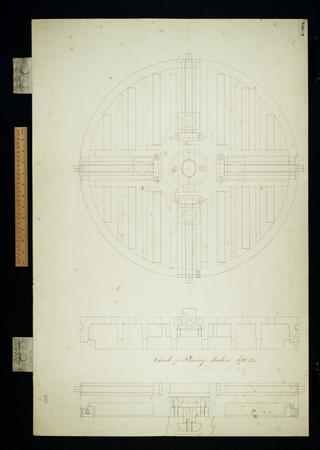
Chuck for Planing machine. Plan, elevation.

Circular motions of the calculating axes

Motions of the stereotype frames

Parts of slide for the Planing machine. Plan, elevation

Sketch of an apparatus for lifting the axes of the Analytical Engine. Plan, elevation.

Standard case of approximate multiplication. Sheet 3 of 4.

Approximative division. Standard case. Sheet 4 of 12.
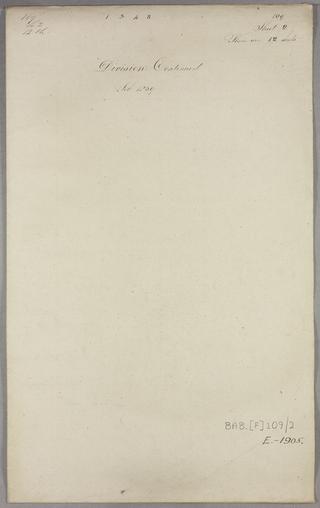
Division, continued. Sheet 2 of 12.
